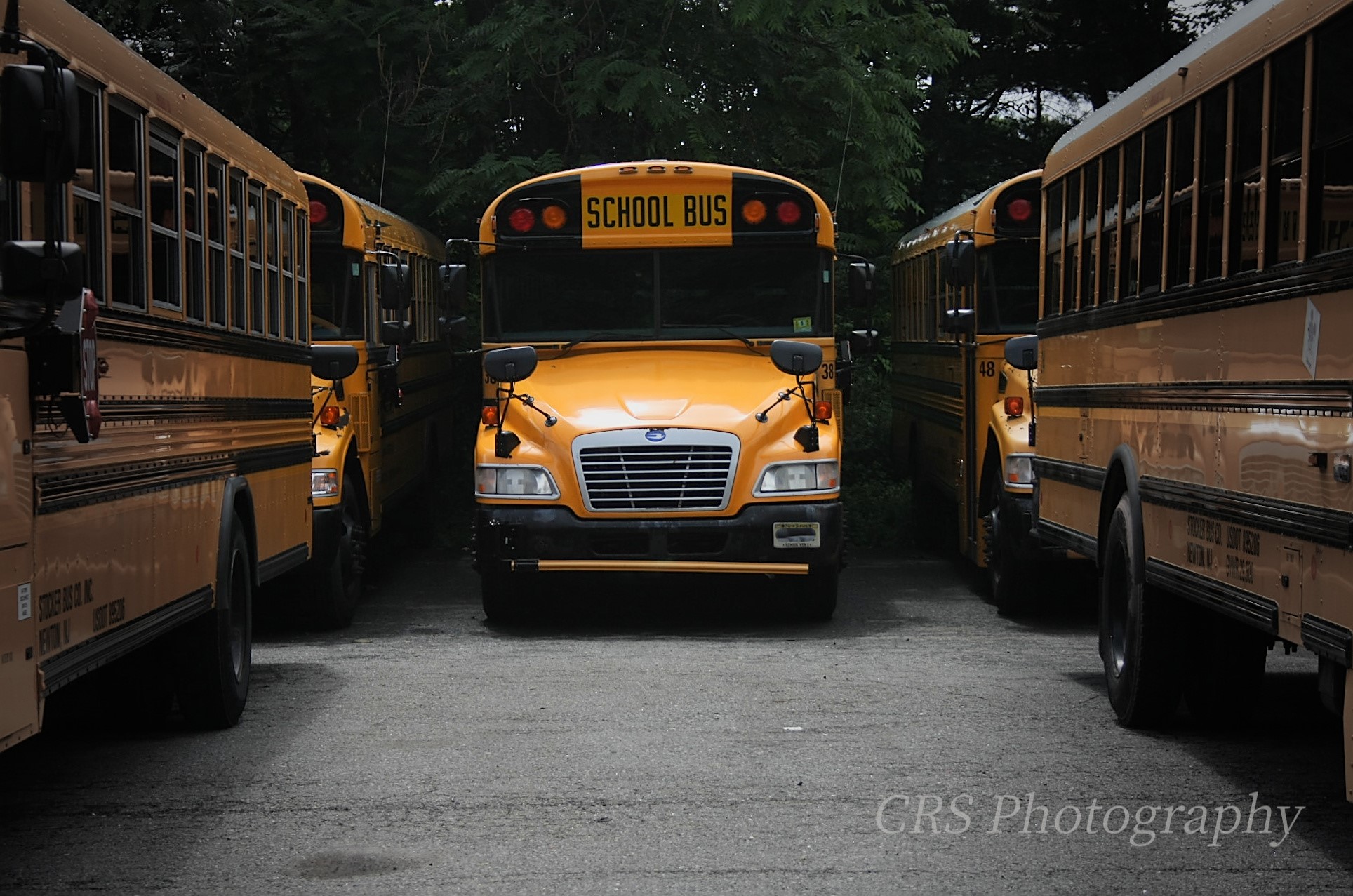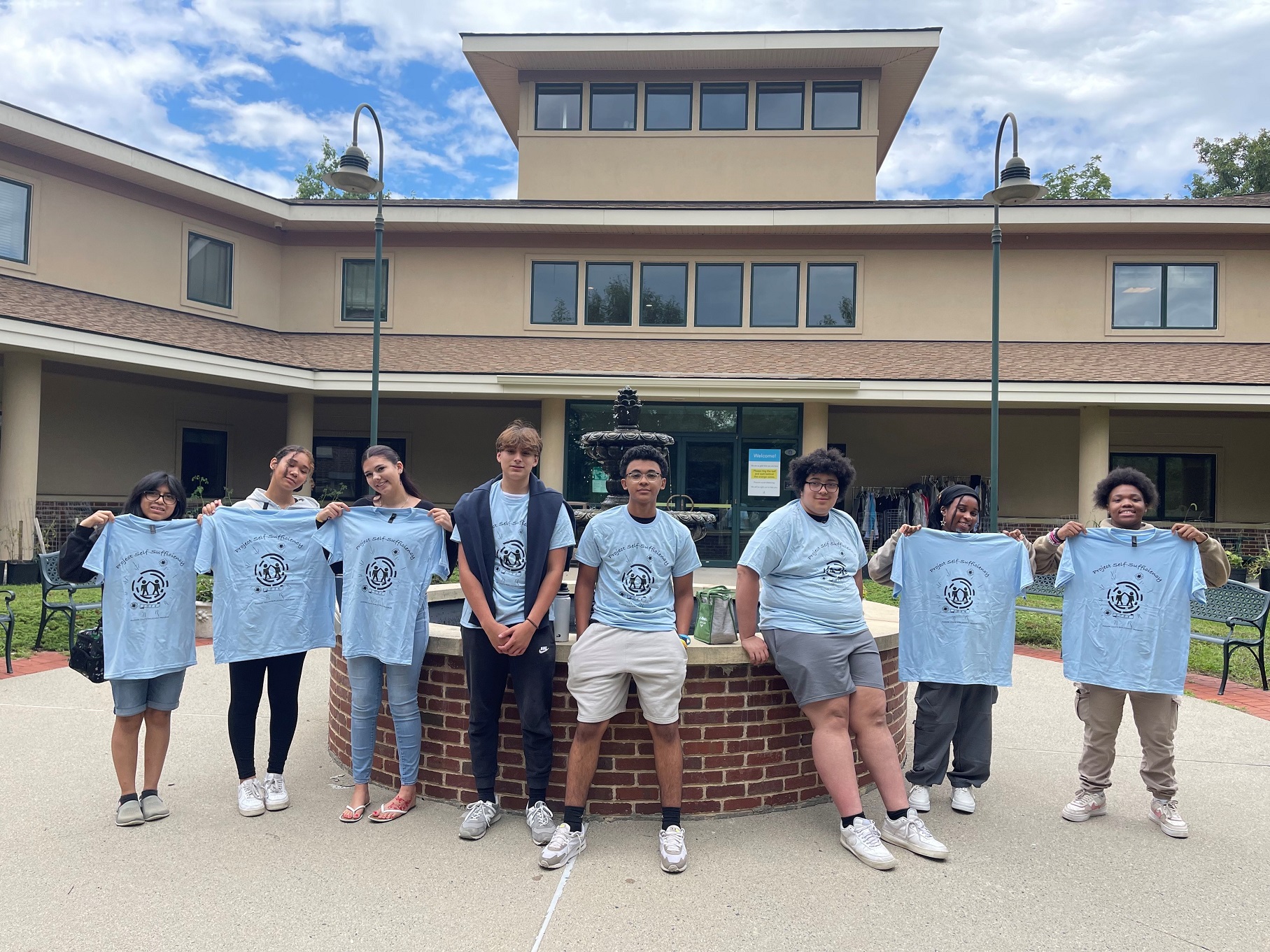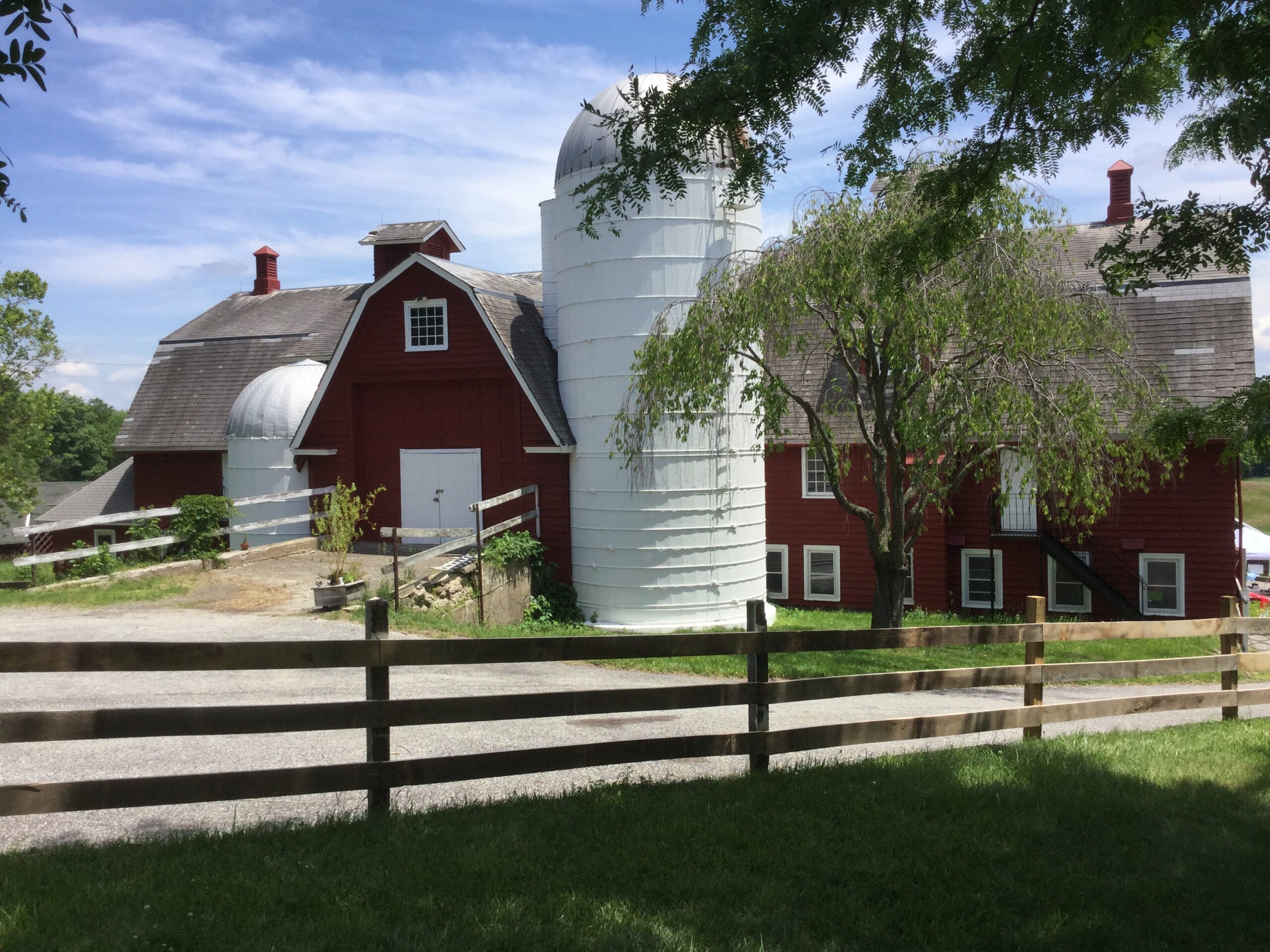The County of Sussex was formally established on June 8, 1753. The area used to create our county was a large portion of Morris County and included present day Warren County. Once established, the county elected its first Board of Chosen Freeholders. They, in turn, established the necessary offices and agencies to operate the county government. They also set aside budgeted funds for the erection of a new county courthouse. For almost half a century, there was relatively little, if any, construction of any county offices or facilities. For several decades, many of the different county offices were located in rented facilities, although they did not have a broad span of responsibilities like different agencies have today.
The First Building
It was not until May 13, 1801, that the Board of Chosen Freeholders appropriated $800 to erect a “fireproof” office that would house the office of the County Clerk. The building was to be constructed of stone, except for the arches which were to be built using brick. This was the first time that the Office of the County Clerk would have a separate office in which to maintain the official records of the county government and the recording of property deeds, mortgages, and other legal documents.
According to the nomination to the National Register of Historic Places, a document prepared by Silas Dickerson, noted that the Clerk’s office was one story in height and had a footprint of 28 feet by 18 feet “for preserving in safety the records of the County…” The office was built in the northwestern end of the county park in the middle of town. The Freeholders appointed William A. Ryerson and John Johnson to serve as the inspectors for the work. These men were responsible for reporting back to the entire Freeholder board, which met sporadically throughout the year.
Some 24 years later, in 1825, the Building Committee of the County Board of Chosen Freeholders recommended that a new office for the County Surrogate be built on the east end of the Clerk’s office building. The recommendation noted that the addition should be the same width as the Clerk’s office, and 22 feet in length, and be constructed of stone and brick in the same manner as the Clerk’s office. Like the Clerk’s office, the Surrogate’s office was also designed to be fireproof.
The Second Building
In 1859, the Board of Chosen Freeholders were faced with a new problem that demanded their attention. A report was submitted to the Freeholders citing the Clerk’s and Surrogate’s building as “unfit for use” and “entirely beyond the age.” In response to this, the Freeholders determined that they would demolish the existing structure and build a new one on the same site. An appropriation was established at $3,000 to bring the project to completion. The old building, that stood at the western end of the Green, was demolished in August 1859.
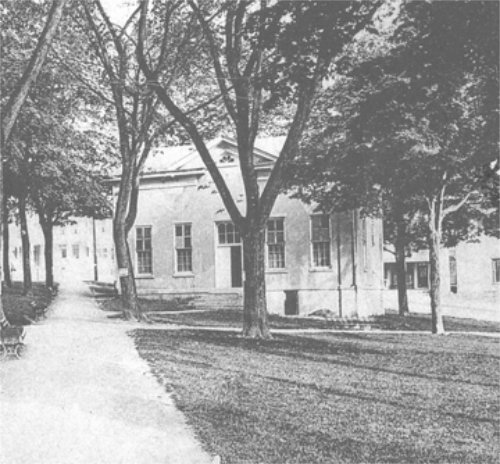
The offices of the County Clerk and the County Surrogate, built in 1859 and completed in 1860, was the second building that had been erected specifically to house the offices of the County Clerk and County Surrogate.
Renovations to the 1860 Building
The general contracting firm of Brink and Knox completed work on the new building in June 1860, constructing a one-story office building for the two constitutional officers that included a cross-gabled roof structure. The roof of this new building, like its predecessor, was covered with locally quarried slate shingles. The main access into this building was through the large double doors that faced out into the park. The doors were surmounted by a six-lite transom that was roughly half the area of the doors. This centrally positioned entrance was flanked by two nine over nine double-hung windows. For some unknown reason, the upper sash for each of the windows was changed to have only four panes of glass.
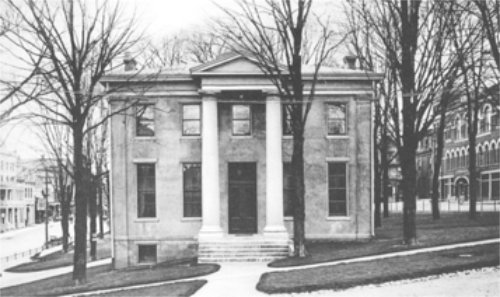
The office building of the County Clerk and Surrogate is seen here following the major renovation project in 1907 to expand the office area for both of these constitutional officers. Note that the main entrance into the building was reversed from having people enter the building from the park side first. The new entrance now directly faces the County Courthouse.
The late Kevin Wright wrote the following about the rest of the history of the County Park Building:
“The Freeholders awarded a contract to remodel the Clerk and Surrogate’s Office in the county park to general contractors O’Donnell and McManiman in July 1907. According to the design of project architect J. J. Vreeland, of Dover, the old building was raised to a level of two stories, requiring the addition of eight feet in height to the original walls. The building was treated “in the Renaissance order of architecture.” A metal cornice and tin roof were installed. The entrance porch, eight feet wide, is flanked by “two large Gothic columns.” The corridor was furnished with “a paneled ceiling and marbleized metal wainscoting four feet high.” A metal ceiling, terrazzo floors and fire-proof window frames safekept the documents stored in the Clerk’s vault. An oak staircase rose to the second story, which included a large toilet room, center hall, the Surrogate’s office and the Freeholder’s meeting room. The improvements were completed in March 1908.
“With the completion of the new County Hall of Records building in 1930, the former office of the County Clerk and County Surrogate were renamed the County Park Building. In 1931, the Board of Freeholders awarded contracts to alter the first floor, formerly occupied by the County Clerk, for use of County Engineer Harvey Snook. At that time, two windows were installed on the Park Place side of the building.”
Ultimately, a third building was erected in 1929-1930 to house the Clerk and Surrogate, their staff and the voluminous number of records requiring ongoing preservation activities. This building was located just uphill of the old building, at the intersection of Park Place and High Street (State Route 94).
Today, the County Park Building is the home of Ginnie’s House – Sussex County Children’s Advocacy Center. Ginnie’s House provides a child-friendly environment where children are helped through coordinated efforts of child protection, law enforcement, and prosecution, healthcare, and mental health agencies when child abuse is suspected, disclosed, or reported. Victims will find Ginnie’s House to be a child-friendly place that reduces further trauma by coordinating these agencies.
Since the offices of the County Clerk and Surrogate were relocated from the Park Place building to the former Shelby’s Department store, the Park Place building was sold to a private individual who has since repurposed the interior office spaces for his company.

Wayne T. McCabe, a fifty-year resident of Sussex County, is active in preserving and publishing local history. He serves as President of the Sussex County Historical Society and is a National Park Service qualified architectural historian and a licensed professional planner with 44 years of experience in historic preservation. READ MORE


